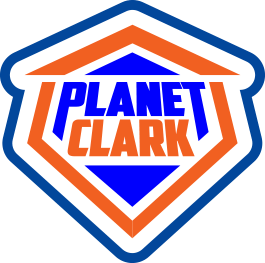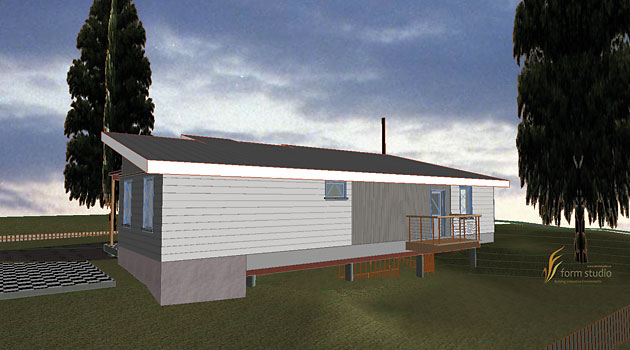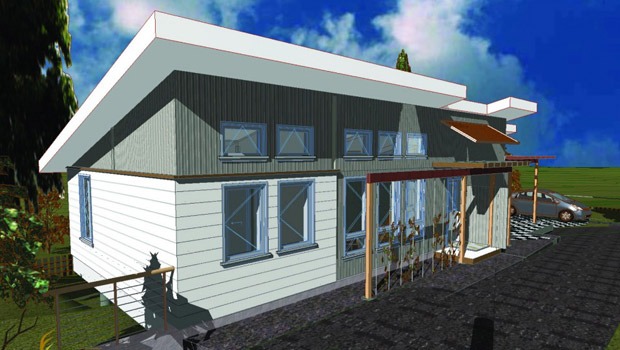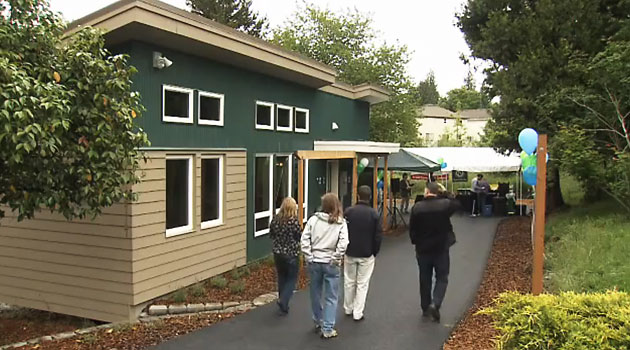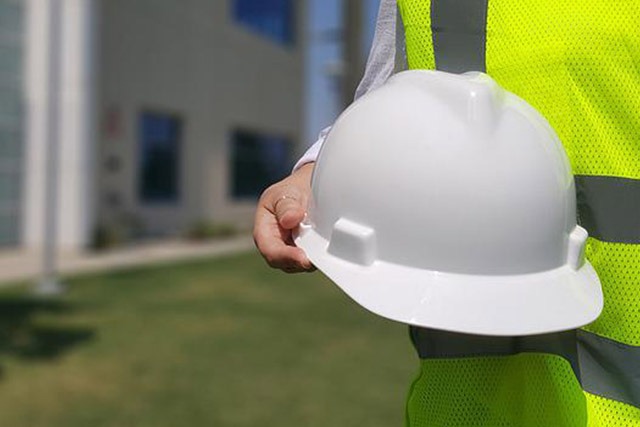
Emerald House
The Construction Process
The home of sustainable initiatives…
Construction
The Planet Clark Emerald House (PCEH) was constructed to meet the criteria for five complementary third-party certification programs, the primary being the National Green Building Standard (ICC 700-2008). The NGBS includes five common green building practice arenas and a sixth category requiring owner education about operation and maintenance.





Site / Lot Design and Development
Where and how a house is built always has an impact on the neighborhood, the community, the environment and the occupants. For PCEH, this resulted in:
- Siting with access to public transit and amenities within one-half mile
- Using an infill lot
- Protecting existing trees and non-grading areas
- Building an 1,154 sq. ft. footprint with 1,010 sq. ft. livable space
- Using a rain garden for stormwater management
- Capturing 100 percent of rain water on site for irrigation needs
- Using pervious pavers to allow natural infiltration of storm water
- Using a designated concrete clean-out pit
Emerald House Groundbreaking Ceremony
April 18, 2013
Resource Efficiency
An important part of green building is the conservative use and careful choice of materials for their longevity, environmental responsibility, and ease of maintenance. It is also important to reduce construction waste and recycle wherever possible. The house is constructed with SIP Panels (Structurally Insulated Panels) which is energy efficient and air-tight fpr high-quality air. Once the foundation was complete the floor system was installed using an engineered product made from compressed waste materials, with structural elements. A TJI Truss Joist Product, known as an I-Joist using oriented strand board and laminated, engineered lumber, acting as an an I-beam for tension and compression. An additional measure was adding a foam gasket between the floor deck and the bottom plate to prevent leaking air, which is common.
For the exterior, PCEH will include these innovative building practices:
- Rain screen exterior wall system to protect building exterior from wind-driven rain
- Eaves extended to a minimum of 24 inches to protect siding and windows
- Cool paint metal roofing to decrease heat gain in the summer
- Pre-finished fiber cement siding for durability and ease of maintenance
- There will be a Construction Waste Management Plan to include:
Recycling or salvage of at least 50 percent of all construction waste by weight generated on-site, including wood, cardboard, and drywall - Training all workers in waste handling procedures
A House Constructed with Structurally Insulated Panels and strong, engineered materials
April 18, 2013
Energy Efficiency
The goal for PCEH’s air-tight construction is for one (1) air change per hour at 50 pascals (pa). To put this in perspective, the Northwest Energy Star Program carries a maximum requirement of five (5) ACH at 50 pa. To accomplish this and ensure healthy indoor air quality at the same time, the home will be constructed with the following components:
- Building envelope will use structural insulated panels (SIPs)
- 8.25” Exterior walls (R-29)
- 12.25” Roof (R-49)
- Ductless heat pump with zonal controls will eliminate dust and dirt commonly found in ducts
- Heat recovery ventilator (HRV) to expel stale and introduce fresh air without wasting energy
- Energy feedback monitor to let the homeowners know where energy can be saved
- High performance windows with a U-factor less than .16 and selected to optimize the Solar Heat Gain Coefficient depending on location: North windows at .17; South windows at .42; East and West windows at .33
Duct Sealing
The crew from Entek Heating and Cooling used their state-of-the-art AeroSeal process. It is the only technology that seals ducts from the inside. It uses a food grade sealant that only fills the leak points up to 5/8″ of an inch in size; it does not coat the inside of the ducts. Test results have shown that this is the most effective way to seal ductwork, and with some ducts concealed within walls, it is the only way.
Water Efficiency
With a goal of using only 22 gallons of water per person per day for all domestic needs. compared to the national average of 70 gppd, the following components and plumbing fixtures will be used:
- Centrally-located plumbing runs
- Whole-house pressure regulating valve
- Low-flow fixtures
- Showerheads: 2.0/1.75 gpm
- Faucets: 1.5 gpm
- Toilets: 0.8 gpf ultra-high-efficiency
To keep water needs to a minimum for external use, the landscaping will include:
- Native, drought-tolerant plants
- Hydrozoning for efficient irrigation
- Rain barrels for irrigation
Indoor Environmental Quality
For healthy indoor air quality (IAQ), it is essential to keep pollutants out of the home. The heat recovery ventilator will introduce fresh air on a scheduled basis, saving energy in the process.
Since Volatile Organic Compounds (VOCs) are potentially harmful and can lead to severe health issues, they will be limited as follows:
- Less than 150 grams per liter for trim, exterior paints, or clear finishes
- Less than 50 gpl for wall and ceiling latex paint
- Less than 70 gpl for construction/carpet adhesives
- No added urea-formaldehyde for cabinetry, millwork, etc.
To restrict potentially toxics fumes, the PCEH was designed with:
- No attached garage
- No fireplace or wood stove
To keep dirt to a minimum, there will be only hard surface flooring and no carpeting.
Operations, Maintenance, and Owner Education
Building the house is only the first step. To assure that all the elements of a green home are operated and maintained properly, it is essential that the homeowner know how to do so. Therefore a manual will be compiled during the process and presented to the homeowner. The manual includes particulars about the home and information about options for living more sustainably in the community. It will include:
- Green Building Certificates
- Design and construction teams
- Plans and structural documents
- Photo record of framing with utilities installed
- EPA Indoor airPLUS documentation
- Manual for all water-using equipment or controls installed in the house and yard, including all relevant EPA WaterSense materials on indoor and outdoor water use
- Green features, including sources of reclaimed materials
- Product manufacturers’ manuals and product data
- Local recycling programs and locations
- Renewable Energy program information from utilities
- Integrated Pest Management program description and resources
- Benefits of using energy efficient lighting systems
- Practices to conserve water and energy
- Local public transportation options
- Diagram showing the location of safety valves and controls for major systems.
- Local service providers who offer regularly scheduled service and maintenance contracts to assure proper performance of equipment and the structure (such as, HVAC, water heating equipment, sealants, caulks, gutter and downspout system, shower and/or tub surrounds, irrigation system)
- Maintenance checklist
- Common hazardous materials often used around the building and instructions for proper handling and disposal of these materials
- Information on organic pest control, fertilizers, deicers, and cleaning products.
- Information on native landscape materials and/or those that have low-water requirements.
- Methods for maintaining the building’s relative humidity in the range of 30 to 60 percent
CONNECT TO MORE RESOURCES
The completed house and dedication ceremony
Click here to watch the video
Featured articles
Featured Topics
Here are seven sample worksheets from the NGBS Emerald Certification Workbook which is based on an excel spreadsheet. These examples don't have actual scoring data for this project, but they demonstrate the point system and how points are acquired to achieve certification. While you may not be able to achieve the maximum points within one specific category, the points are cumulative and you must be able to achieve the minimal scoring requirements to achieve Emerald Certification.
Click on the houses to download the files
Benefits
What is the impact of building and why is it important? The benefits of the PCEH House are immense, and include community benefits, economic benefits, enviornmental benefits and social benefits. Read more.
Design & Features
What is a high-performance home? The five elements of sustainable building relate to energy, health, land, materials, and water. This single-family home includes a modern and stylish look too. Read more.
Construction
PCEH was constructed to meet the criteria for five complimentary third-party certification program. In particular, the National Green Building Standard (NGBS ICC 700-2008) includes five common green building practice arenas. Read more.
Why is Sustainable Development so important?
The environment is where we live. Development is what we do to improve our lives within the abode. You cannot separate the two. In order to sustain human progress, we must build in ways that protect the environment and in that process ensure that such development will serve future generations.
Global leaders have long recognized that the development paths of our nations are unsustainable. In October 1987, the Brundtland Commission of the United Nations published a report entitled “Our Common Future,” which introduced the most commonly cited definition to date:
“Sustainable development is development that meets the needs of the present without compromising the ability of further generations to meet their own needs.”
